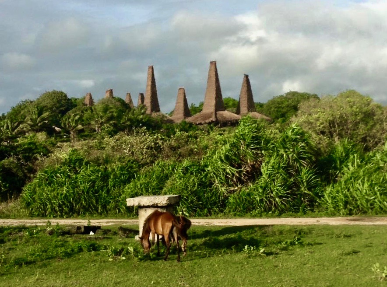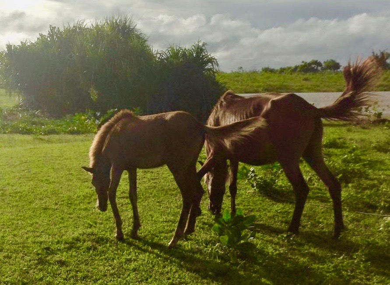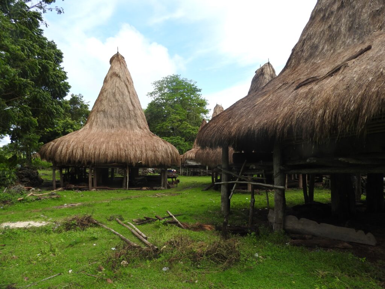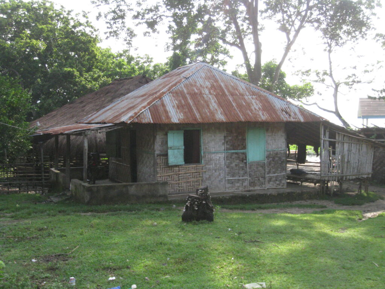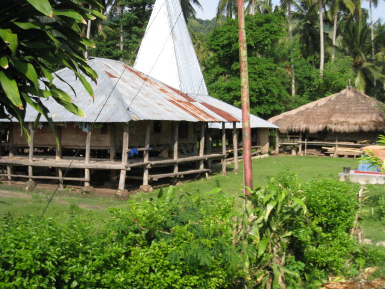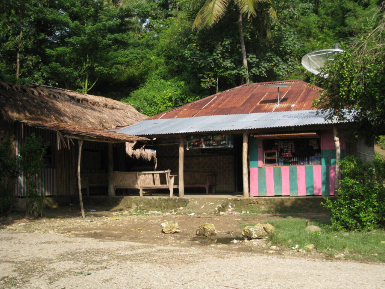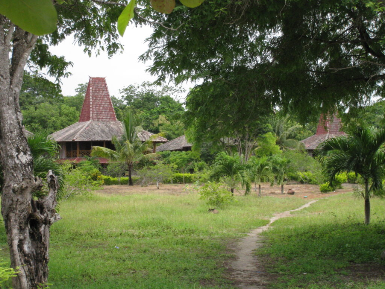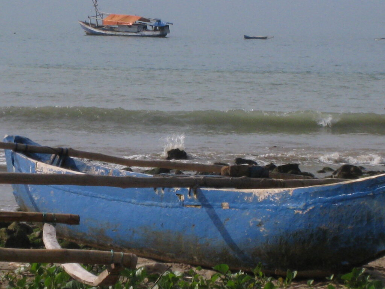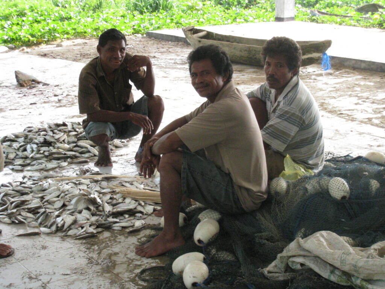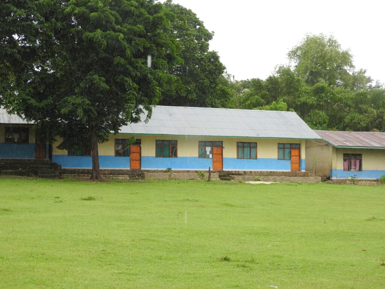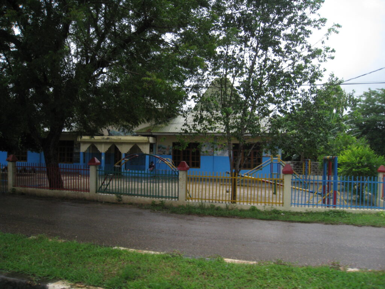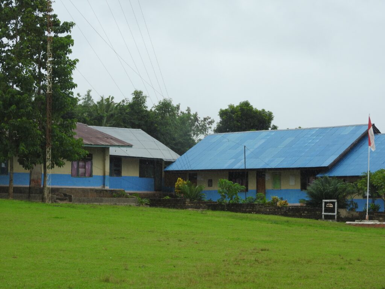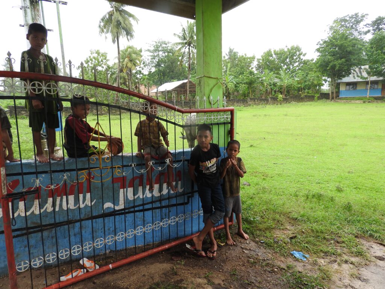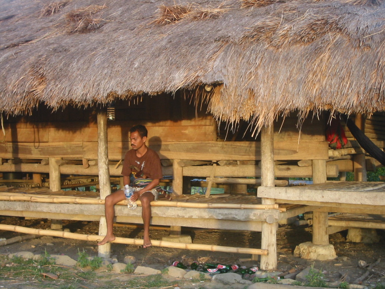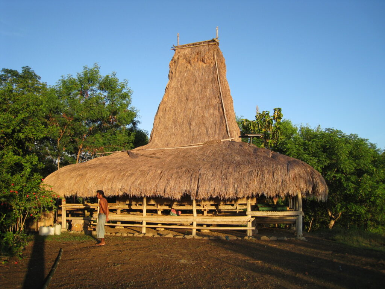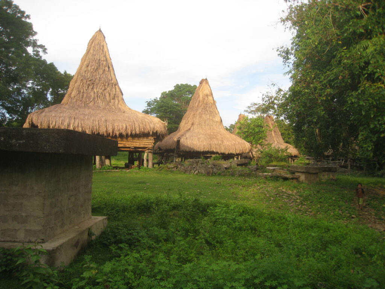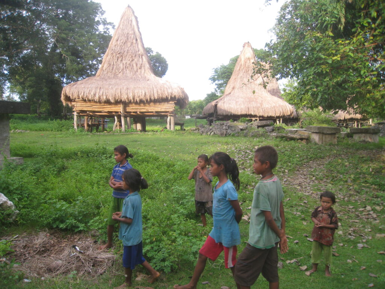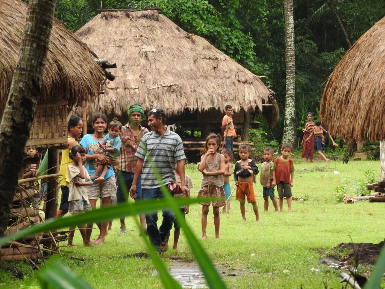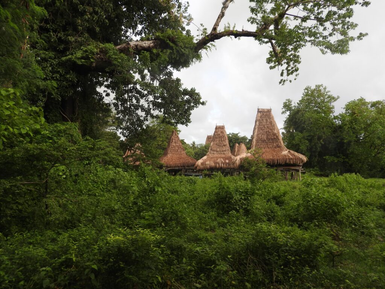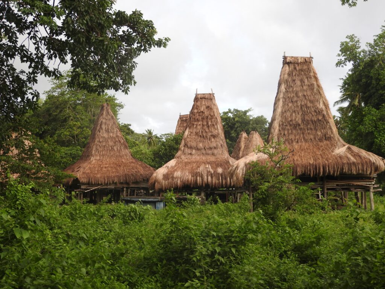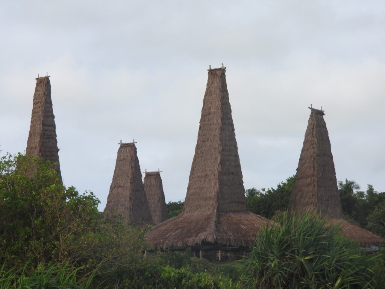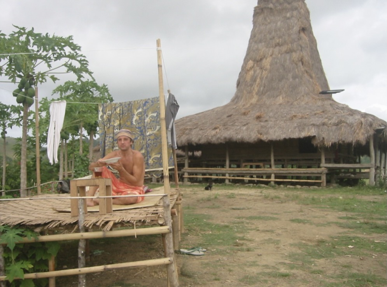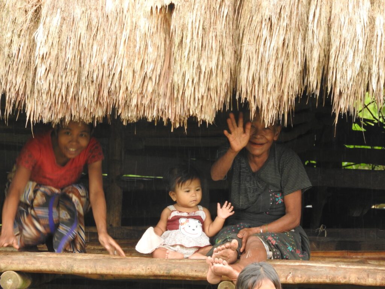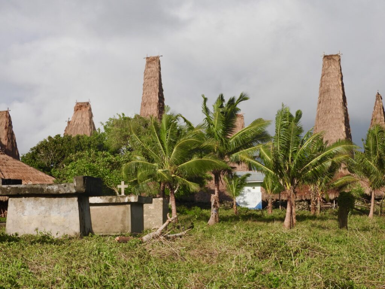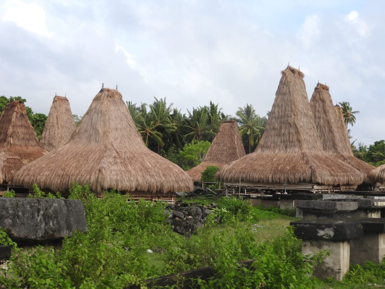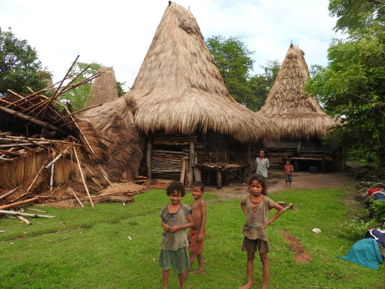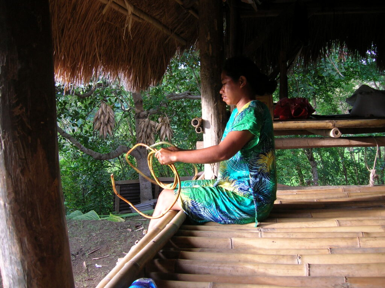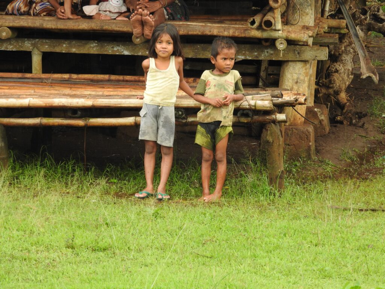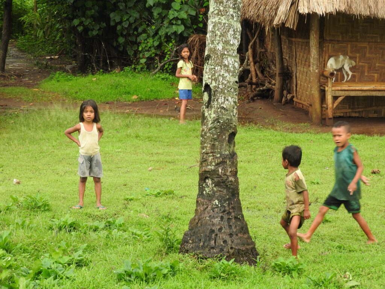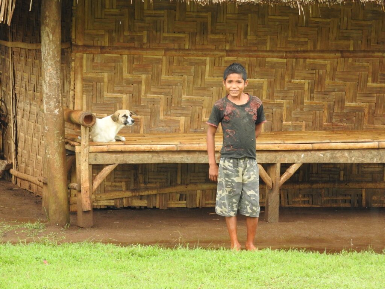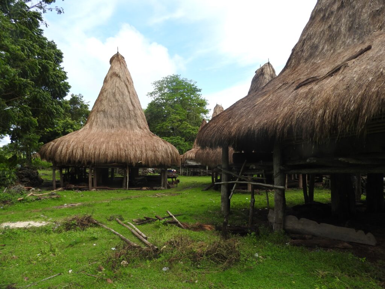Architecture
In traditional villages, houses are built with high pyramidal roofs in the shape of a truncated roof, made according to tradition, to facilitate the entry of the spirits of the ancestors to give goodwill to the descendants.
The huts consist of houses on stilts arranged in two parallel rows facing each other around a central square where the Kateda are located, stone structures responsible for offerings to the spirits.
In the village of Wunga many of the houses are made of worked and skillfully carved wood, the four poles that support the house are associated with the rituals of the cult of the ancestors, the front right pole is reserved for offerings, where the rat carries out his divination rituals by invoking the spirits, the front left pole represents the female ancestors, while the two Back columns symbolize male ancestors and fertility spirits.
The animist tradition and culture of megaliths has been the source of multiple studies: one of the most interesting by Robert von Heine Geldern of Boston University claims that they are the symbol of the connection between life and death; the construction of stone monuments symbolizes the protection of the soul during the journey towards the world of the invisible. Although many theories support a connection between the European Bronze Age megaliths and the Sumba megaliths, in reality there is no proof as they refer to different historical periods.
The village squares also contain the tombs of the most important ancestors, and in some it is still possible to find the andung, or dry trees where the severed heads of slain enemies were once displayed.
Worthy of note is the textile tradition of the inhabitants: the Ikats produced on the island are in fact considered the most beautiful and sought after in the country. As in the Toraja region here too the funeral ceremonies are of particular importance characterized by animal sacrifices and the construction of large stone tombs which sometimes require hundreds of inhabitants to be transported.
Even the newly built houses keep the traditional construction criteria intact: the pyramid roof to facilitate communication with the ancestors in heaven.
Villages
Life outside the few cities still takes place around the ancestral villages clusters of large square houses crowning the hilltops ringed by crumbling fortifications and neglected cactus hedges. The traditional Sumbanese house stands on wide wooden columns with a tall wedge-shaped peak rising from the center of the roof, and a communal veranda overlooking the main square. Homes can be large enough to hold a few dozen members of an extended family.
The inhabitants of these villages say that each house can contain a microcosm. The high peak of the roof contains a sacred compartment the residence of the spirits where relics and clan heirlooms are kept. Everyday life takes place in the main bedroom.
Below the elevated floor are the ‘underworld where pigs and dogs scavenge for food. In practice this floor is the coolest part of the house and women sit under their houses on hot afternoons weaving and chatting in the shade while watching their children play.
This was until the colonial era when Sumbanese society with its six levels of castes was divided into high and low nobility, commoners and slaves. There were often wars and victorious kings sold their captives into slavery or displayed their heads on an andung or skull tree, a cut branch planted in a pile of rocks in the town square.
Huge limestone dolmens in the central square mark where the submerged burial chambers of local royalty are located. Nobles are buried with elaborate ceremonies that last days. The body is wrapped in traditional cloth sometimes in bundles of a hundred or more and dozens of horses and buffalo may be sacrificed in a macabre display of wealth. Hundreds of men dressed in hinggi cloths and headbands, and women in tubular lau skirts participate in the procession.
